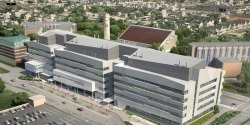Tender awarded, construction to resume on Core Science Facilty

Memorial University has awarded the main construction contract for the Core Science Facility to Marco Services Limited.
The contract, known as CP-3R, is for the remaining work on the building. Construction will resume on the project this spring. It is slated to open for the fall semester in 2020.
“The development of our new Core Science Facility at Memorial University is the cornerstone of our infrastructure renewal plan and vital for the continued success of our great university,” said President Gary Kachanoski. “Once complete, the core science facility will enhance our ability to recruit and retain world-class faculty who will provide the best education for undergraduate and graduate students.”
Approval granted
The tender award has cleared all the approval stages, including the Board of Regents and the provincial government. It follows the cancellation of the tender last summer following bids above original estimates. Memorial reworked the plans and specs for the project and reissued the tender last fall. Bids for the new package were opened on March 2, 2017.
The teaching and research space will be occupied primarily by the Departments of Biochemistry, Biology and Chemistry in the Faculty of Science, the Department of Electrical and Computer Engineering in the Faculty of Engineering and Applied Science and labs from the Core Research Equipment and Instrument Training (CREAIT) Network. The building will also contain Technical Services’ Cryogenics Facility, the Faculty of Science’s Central Chemical Stores Facility and an Aquatics Facility that is part of Memorial University’s Animal Care Facilities.
The building will also be Memorial’s home for the Ocean Frontier Institute, a $100 million research partnership with Dalhousie University and the University of Prince Edward Island.
Federal/provincial support
The global project budget is $325 million. Memorial will contribute $200 million. The Government of Canada, through its New Building Canada Fund, is providing support of $99.9 million with the remaining $25.1 million being provided from the Government of Newfoundland and Labrador through its Hebron project settlement.
The facility was designed by HOK and Hearn/Fougere Architects. The building has three pavilions; three tower blocks separated by two tall vertical atria spaces. The ground floor will be as transparent as possible with a large concourse on the north side serving as the main entrance lobby. The building will be connected to the University Centre.